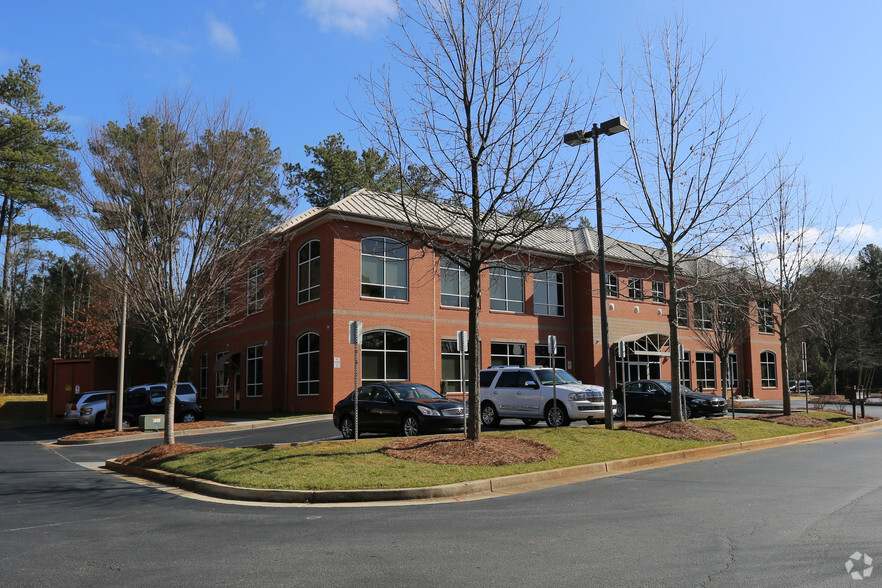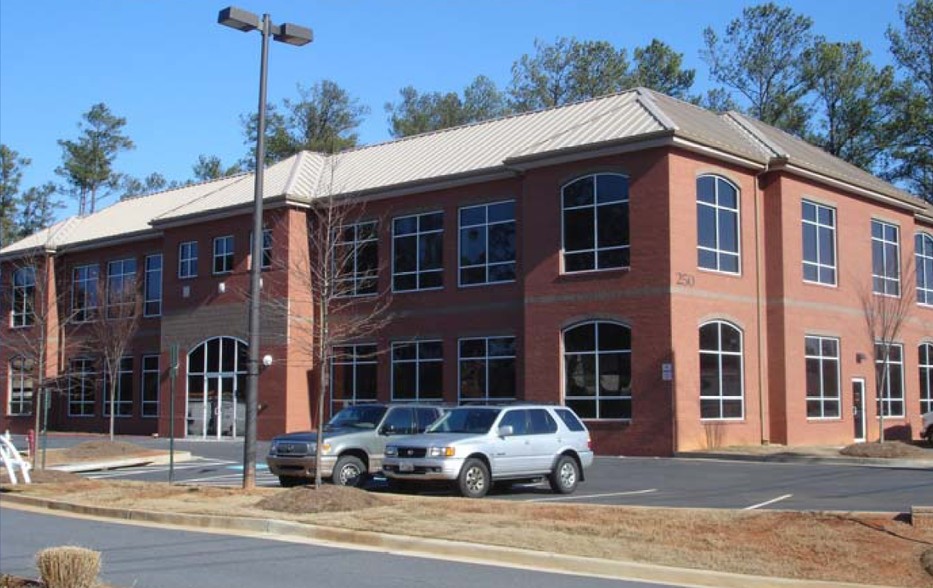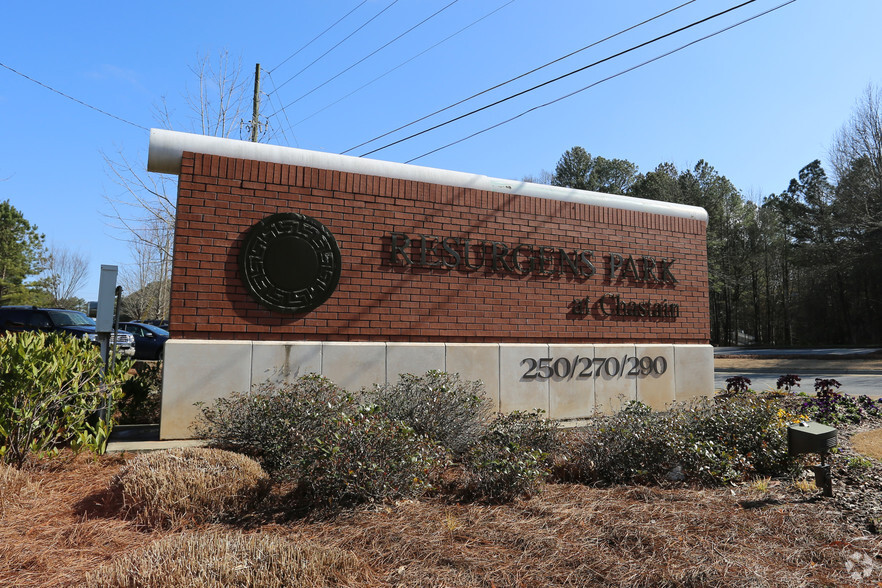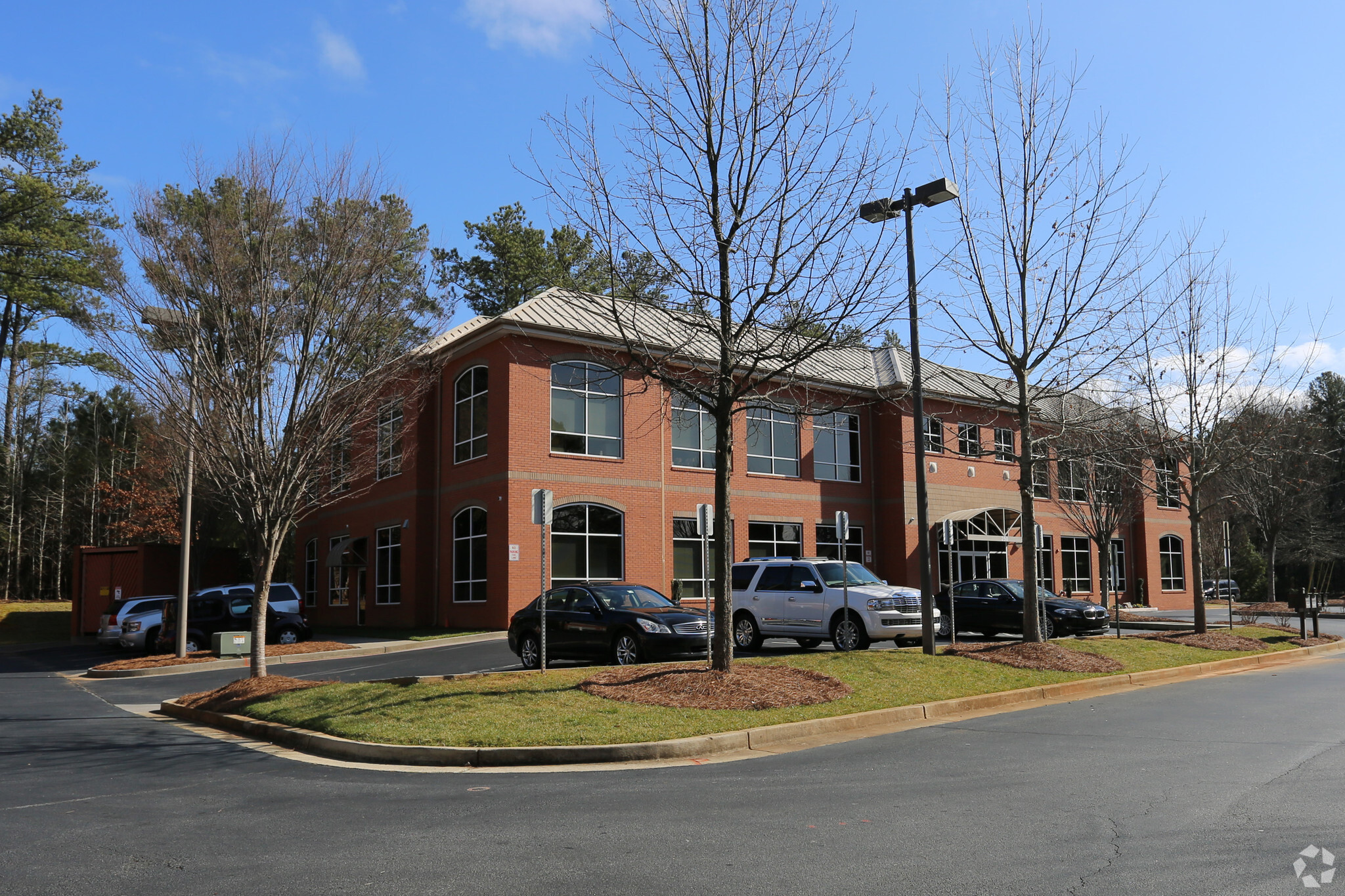thank you

Your email has been sent.

Bldg B 250 Chastain Rd 2,204 SF of Office Space Available in Kennesaw, GA 30144




Highlights
- Located at I-575 and Chastain Rd. Exit
- Private Offices and Open Areas
- 4/1000 Parking
- Resurgens Park
- Unique Wood Appointments
All Available Space(1)
Display Rental Rate as
- Space
- Size
- Term
- Rental Rate
- Space Use
- Condition
- Available
This suite is ideal for professional services. It has 2 private offices, large conference room, break room, IT closet, large open area cubicles.
- Listed lease rate plus proportional share of electrical cost
- 2 Private Offices
- 4 Workstations
- Space is in Excellent Condition
- High Ceilings
- 2 Office and Open-Cubicle Area
- Copy Room
- Fully Built-Out as Professional Services Office
- 1 Conference Room
- Finished Ceilings: 10’
- Print/Copy Room
- Open-Plan
- Conference Room
- Reception Area
| Space | Size | Term | Rental Rate | Space Use | Condition | Available |
| 1st Floor, Ste 125 | 2,204 SF | 3-7 Years | $22.50 /SF/YR $1.88 /SF/MO $242.19 /m²/YR $20.18 /m²/MO $4,133 /MO $49,590 /YR | Office | Full Build-Out | Now |
1st Floor, Ste 125
| Size |
| 2,204 SF |
| Term |
| 3-7 Years |
| Rental Rate |
| $22.50 /SF/YR $1.88 /SF/MO $242.19 /m²/YR $20.18 /m²/MO $4,133 /MO $49,590 /YR |
| Space Use |
| Office |
| Condition |
| Full Build-Out |
| Available |
| Now |
1st Floor, Ste 125
| Size | 2,204 SF |
| Term | 3-7 Years |
| Rental Rate | $22.50 /SF/YR |
| Space Use | Office |
| Condition | Full Build-Out |
| Available | Now |
This suite is ideal for professional services. It has 2 private offices, large conference room, break room, IT closet, large open area cubicles.
- Listed lease rate plus proportional share of electrical cost
- Fully Built-Out as Professional Services Office
- 2 Private Offices
- 1 Conference Room
- 4 Workstations
- Finished Ceilings: 10’
- Space is in Excellent Condition
- Print/Copy Room
- High Ceilings
- Open-Plan
- 2 Office and Open-Cubicle Area
- Conference Room
- Copy Room
- Reception Area
Property Overview
Vision Commercial Advisors presents a great office location in Kennesaw at I-575 and Chastain Rd. Three Suites 2204 SF, 4424 SF and 4560 SF are available for lease. Suite 125 is on the first floor with its own exterior entrance and Suite 200 & 210 on the second floor with elevator access. The building has excellent security and is well maintained with a hands-on owner. Restrooms are common. 4/1000 surface parking is available. Great location for professional services, IT, financial services and general office users. Shown by Appointment.
- Signage
Property Facts
Presented by

Bldg B | 250 Chastain Rd
Hmm, there seems to have been an error sending your message. Please try again.
Thanks! Your message was sent.





